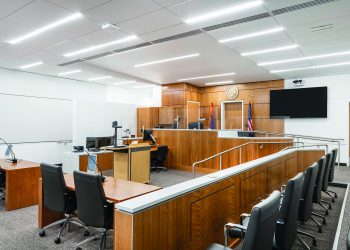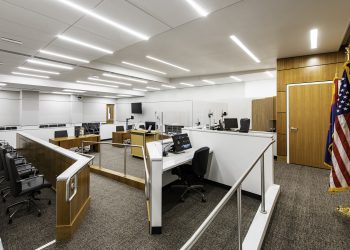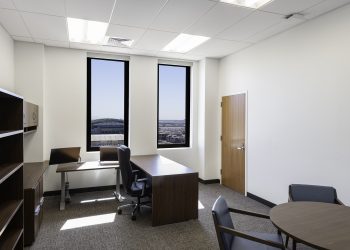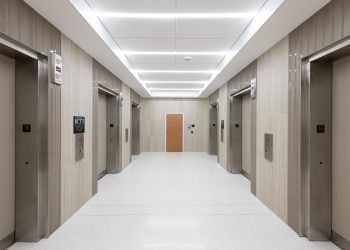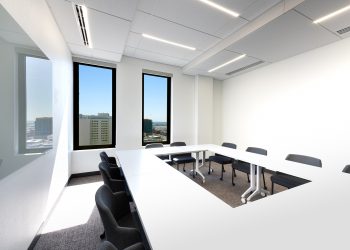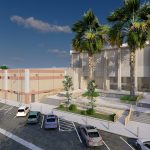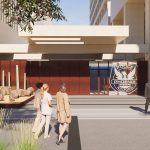Maricopa County Central Courts Tower Renovation
Justice . Courts . TI Renovations
CLIENT: Maricopa County
PROJECT TYPE: Justice/Courts
LOCATION: Maricopa, AZ
SQUARE FOOTAGE: approx. 18,860/floor
PROJECT DELIVERY: Design/Bid/Build
Maricopa County Central Courts Tower is a 13-story high-rise which is being gutted floor by floor and completely renovated. Working closely with judicial staff, Arrington Watkins designed new courts, judicial chambers, and support spaces. All the existing interiors were removed. MPE and technology systems were upgraded or replaced. After construction was completed on the 13th floor, the 12th floor was vacated, and the construction process started again. The County intends to continue this process until all the courts are renovated. During the same period similar renovations were completed in the basement of the building which houses space used for grand jury deliberations. The plan is to renovate floors 8-13, all floors occupied by the Superior Court.
The 11th, 12th and 13th floors are completely renovated. The 10th floor is in construction and 9th floor is currently in design.




