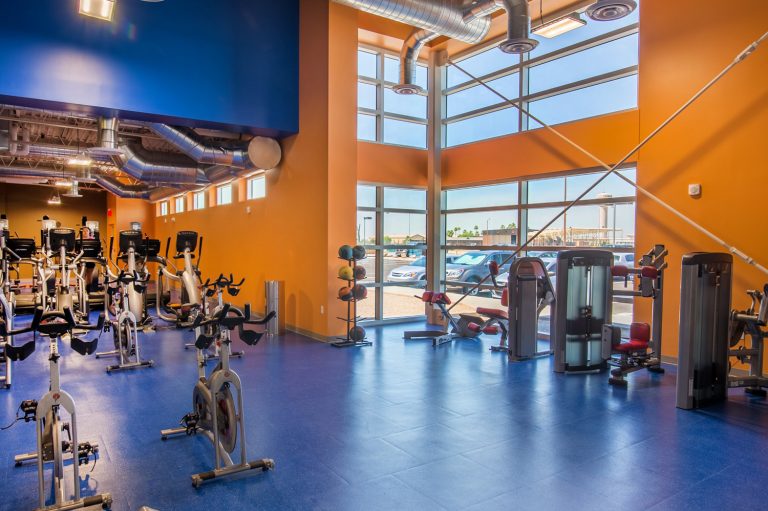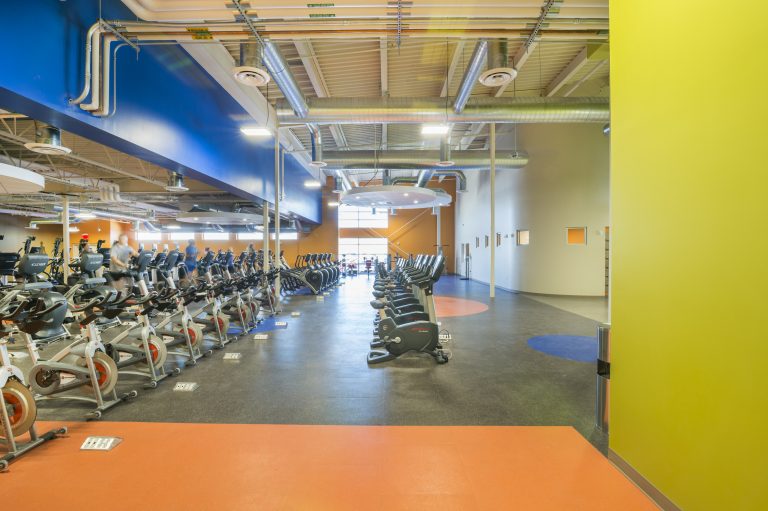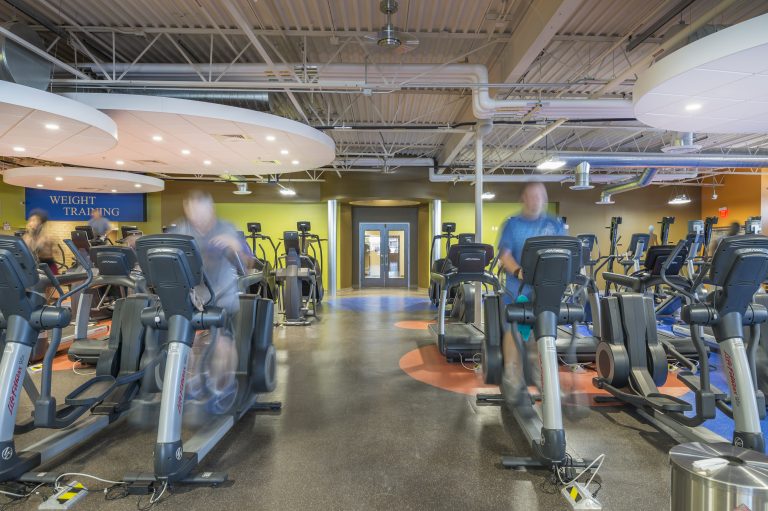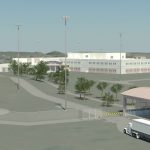Luke Air Force Base Gymnasium Remodel
Military
CLIENT: Luke Air Force Base
PROJECT TYPE: Military
LOCATION: Litchfield Park, Arizona
SQUARE FOOTAGE: 32,000
PROJECT DELIVERY: Design/Build
This project is a complete remodel and expansion of the existing fitness center at Luke Air Force Base. The new façade was designed to communicate a contemporary image. The center consists of an expanded gymnasium, fitness room, locker room, weight room, racquetball courts and administration offices and lobby. This project is part of the Air Force mission for the improvement of “quality of life” for the airmen that use the existing fitness center for physical training.









