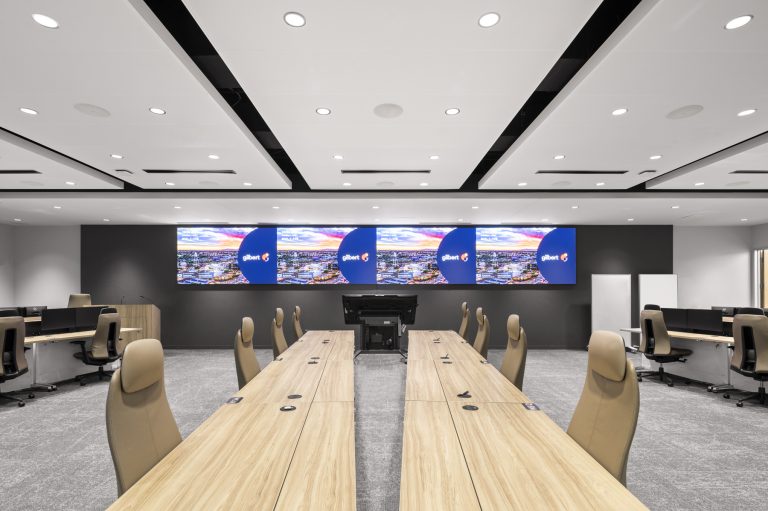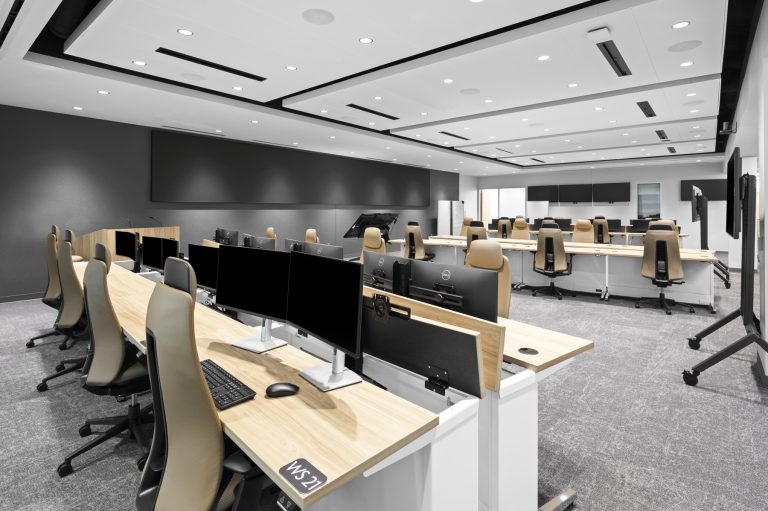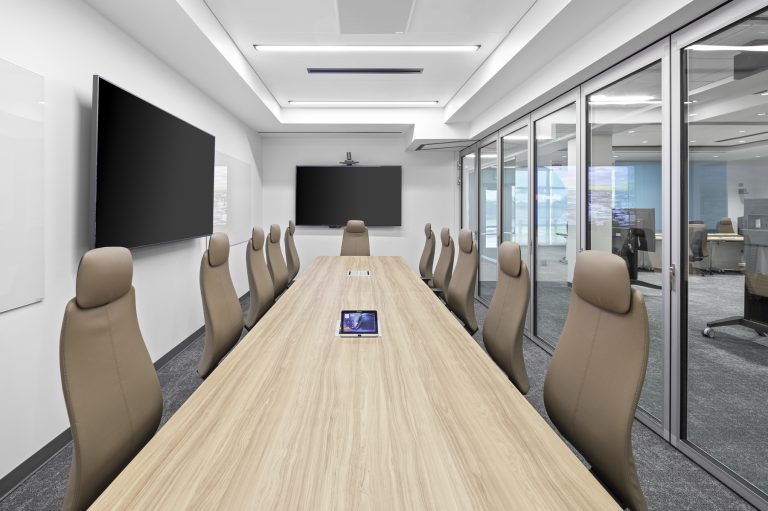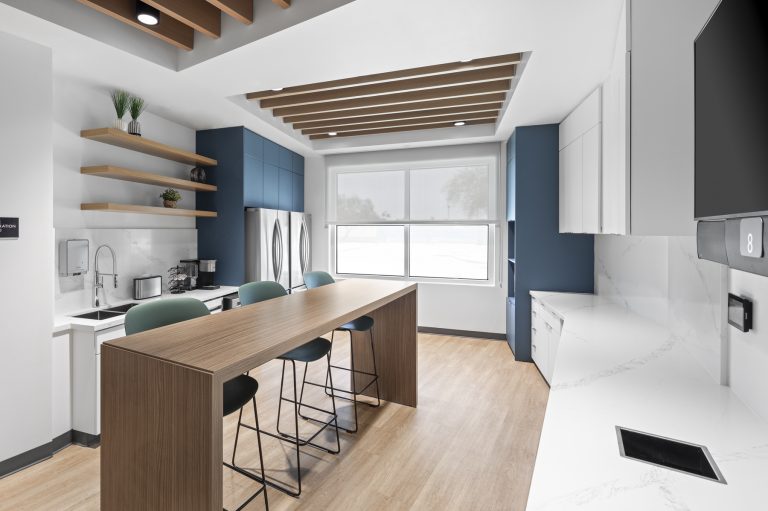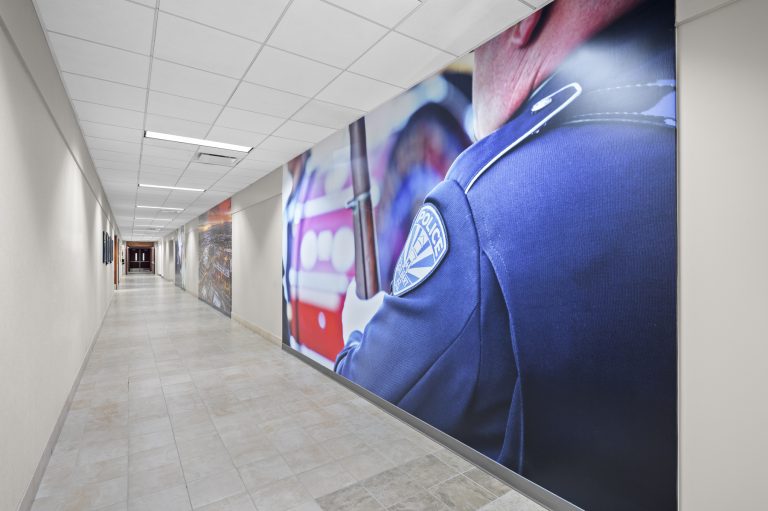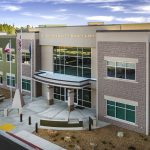Gilbert Emergency Operations Center
Public Safety, 911 Call Center
CLIENT: Town of Gilbert
PROJECT TYPE: Public Safety
LOCATION: Gilbert, AZ
SQUARE FOOTAGE: 5,900
PROJECT DELIVERY: CMAR
The EOC is approximately 5,900 SF of renovated interior space located within the 1st floor fire administration wing. The new design consists of a large EOC room that serves as a hub for gathering all information for large-scale events. It contains 24 technical workstations that work in tandem with a large video wall. The space is supported by multiple breakout meeting rooms, analyst and manager off ices, secure check-in area, breakroom, support spaces and technology equipment room.
The EOC has current technology to coordinate responding local, state, and federal agencies. The project required coordination with the overall building infrastructure including electrical and mechanical back-up systems.




