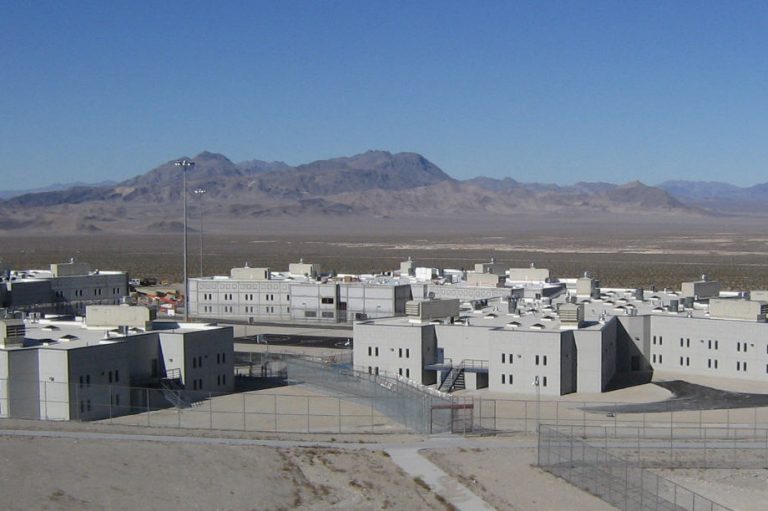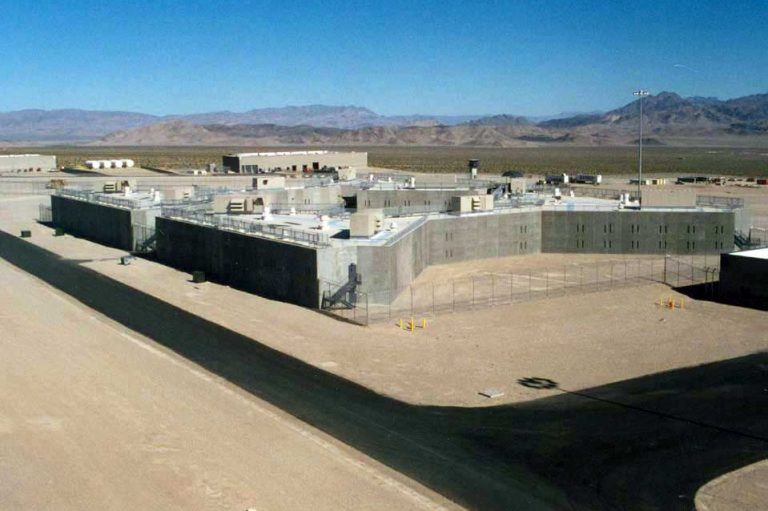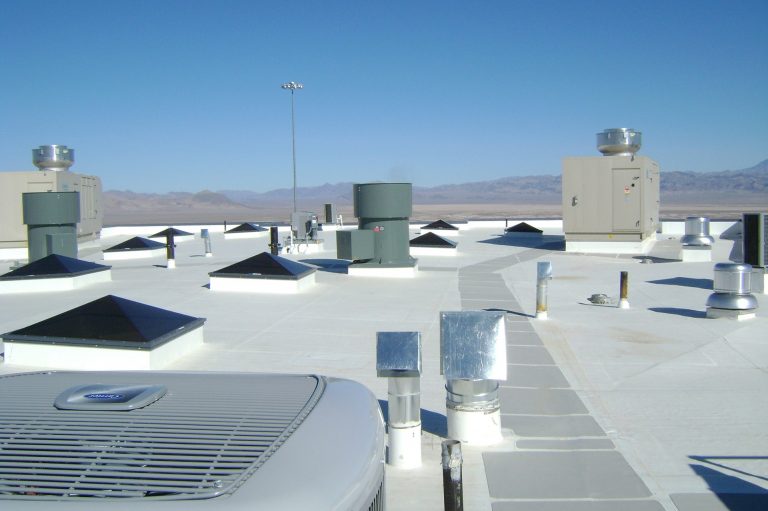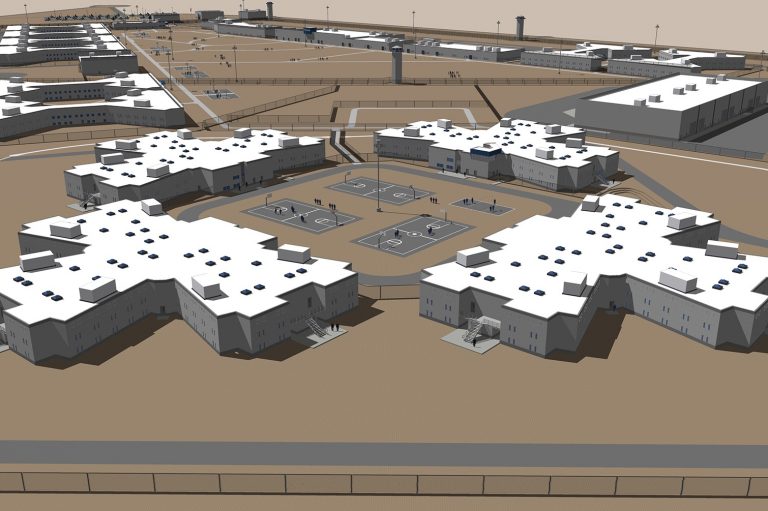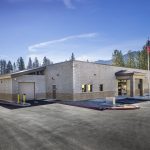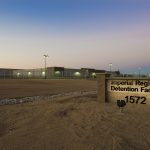High Desert State Prison, Phases I-V
Justice . Prisons
CLIENT: State of Nevada Public Works Board / Department of Corrections
PROJECT TYPE: Prison
LOCATION: Various Locations in Nevada
SQUARE FOOTAGE: 1,576,000
PROJECT DELIVERY: Design/Build
Arrington Watkins was retained to complete another firm’s design and conduct on-site construction administration of 8 housing units with 2,000 beds and support buildings for High Desert State Prison, Phase I.
Prior to Phase I being completed, Arrington Watkins was retained to design and administrate the construction of Phase II which included an additional 1,000 beds, a combined warehouse and vehicle maintenance building. The vehicle maintenance facility includes a drive-through maintenance facility, bus and vehicle inspection and lubrication pit, hazardous storage containment building, and cart charging equipment.
In Phase III of the High Desert State Prison project, the existing facility was expanded with a 62,000 SF Industries Building, a 15,000 SF Gymnasium Building, related site improvements, and a security electronics system. This phase of work was awarded to Arrington Watkins through a design build competition.
For Phase IV, Arrington Watkins was direct-selected by the State of Nevada to design two new 52,000 SF Housing Units. The project also included site and security improvements within the secure perimeter of the High Desert State Prison.
Arrington Watkins was again direct-selected for Phase V of the project. This included the addition of two new Housing Buildings of 52,000 SF each.
High Desert State Prison is Nevada’s largest Dept. of Corrections institution, with 3,000 beds.




