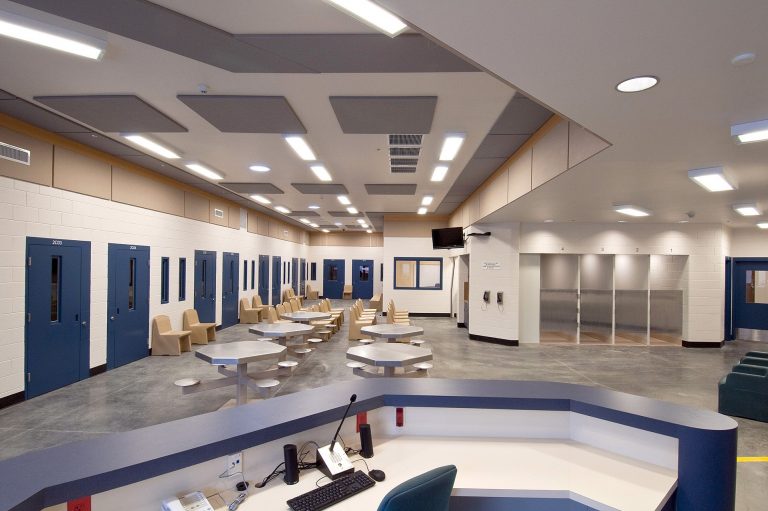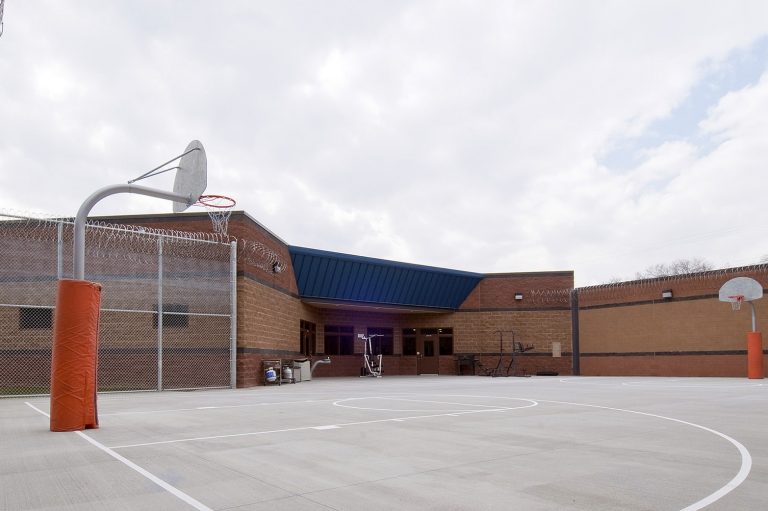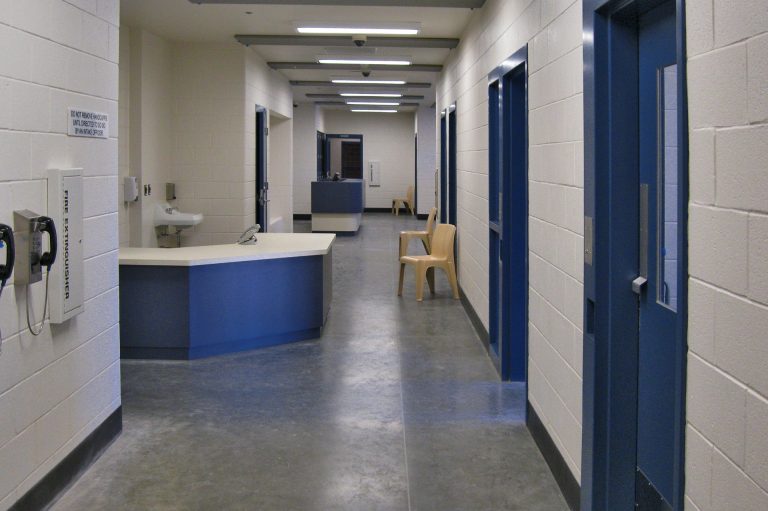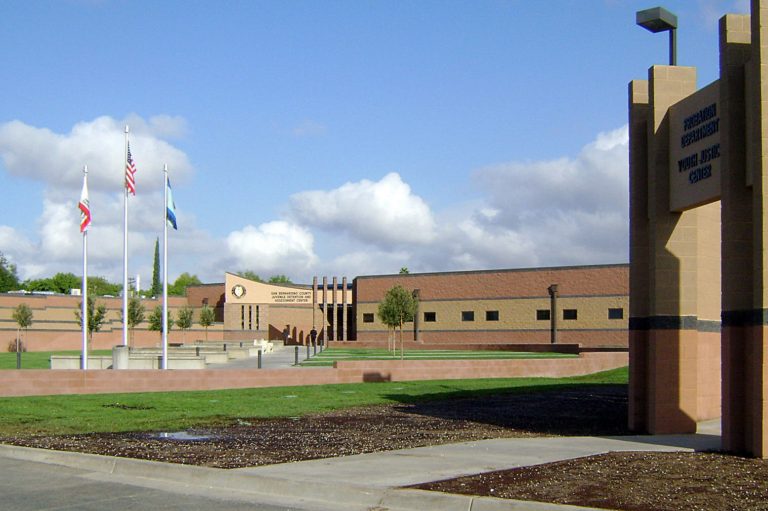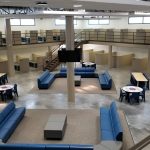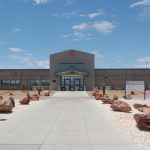San Bernardino Central Valley Juvenile Detention and Assessment Center
Jails
CLIENT: San Bernardino County
PROJECT TYPE: Jail
LOCATION: San Bernardino, California
SQUARE FOOTAGE: 128,616
PROJECT DELIVERY: Design/Build
This unique project involved the demolition of part of the current facility, utilizing phased construction to allow ongoing facilities to remain functional during demolition, renovation to the exterior of an existing county probation department administration building and new construction. The evidence based design focused on spaces that facilitate education and social skills development for these juveniles.
The new construction consisted of three identical 80-bed housing units and one smaller 40-bed unit. Within the housing units, each 40-bed pod contains a dayroom, living quarters, shower/toilet spaces, and classrooms. Two units share an outdoor activity space. Each housing unit contains a multi-purpose area for group activities, educational presentations and general use.
Located in the new administration building are support services for the entire facility that include a full service/retherm kitchen, staff dining facilities, medical clinic, intake/booking, training rooms and support spaces. This facility also includes a 5,200 SF kitchen designed to tray food for distribution to the housing units in cambro carts. Medical facilities include three exam rooms, medication dispensing area, specimen collection and laboratory area, nurse’s station, secure holding rooms, counseling offices, patient outreach services and doctor’s offices.
This project is designed to meet LEED Silver Certification.
AWARDED: 2011 DBIA Regional Award




