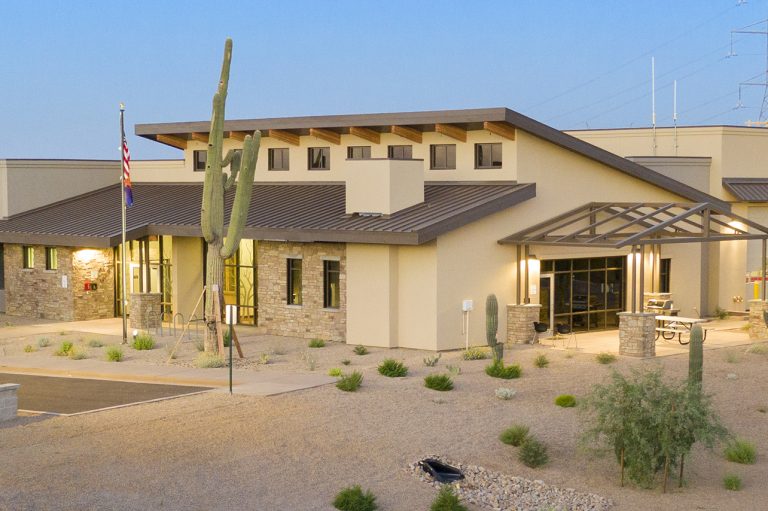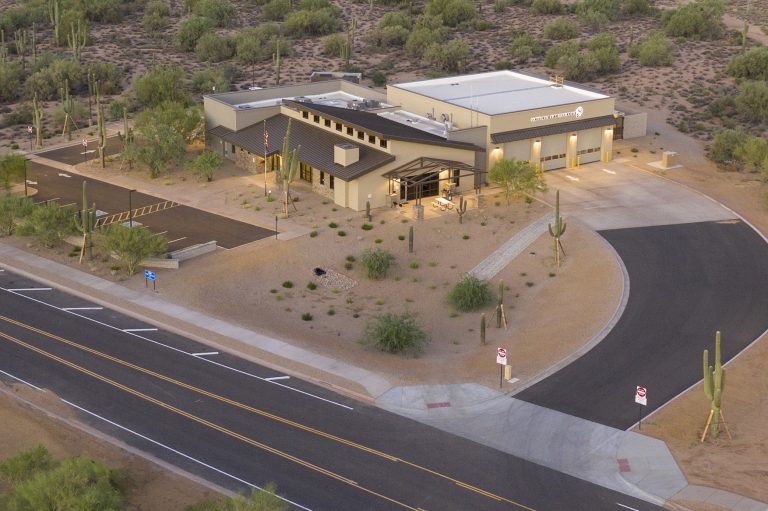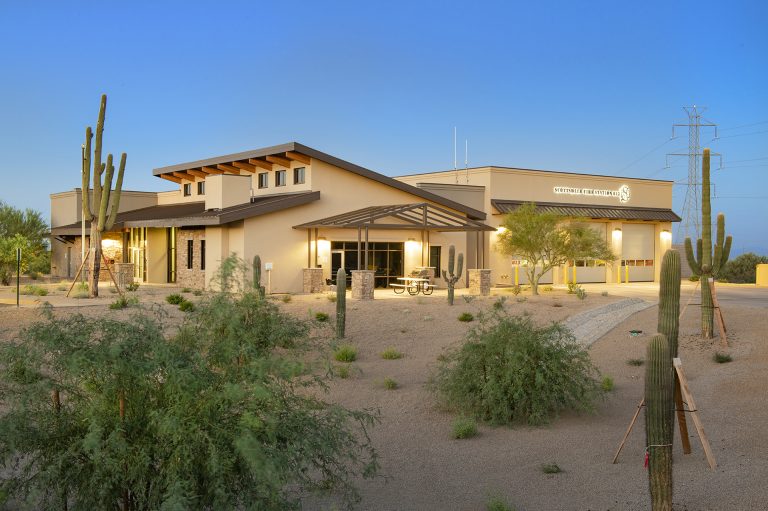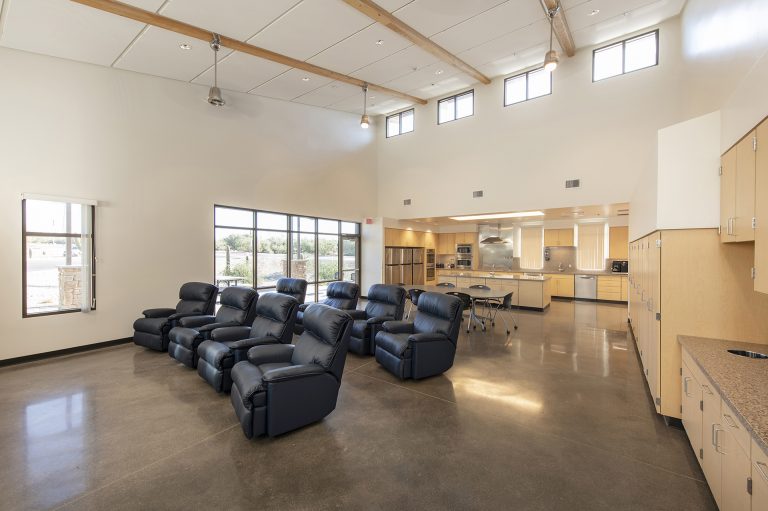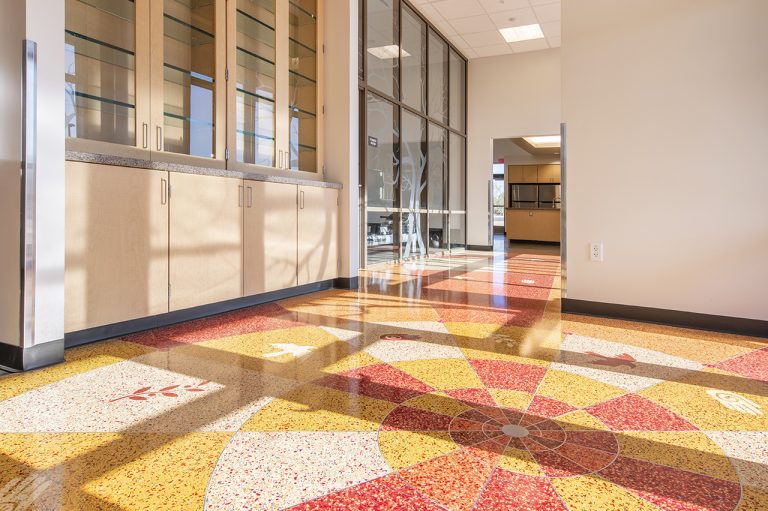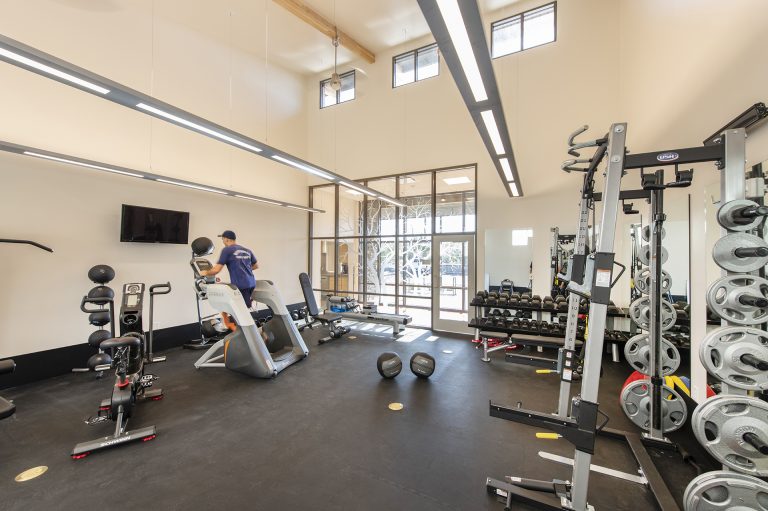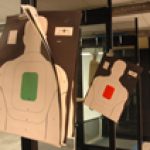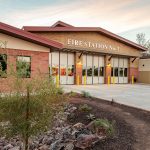Scottsdale Fire Station #613
Public Safety . Fire Stations
CLIENT: City of Scottsdale
PROJECT TYPE: Fire Stations
LOCATION: Scottsdale, AZ
SQUARE FOOTAGE: 10,339
PROJECT DELIVERY: Design/Bid/Build
Arrington Watkins provided design and construction services for a new fire station, new city street, and utility infrastructure for the City of Scottsdale. This facility replaces a temporary modular facility which had been in place for over 20 years. Scottsdale Fire desired to develop a new model that would better fit the way their staff lives and to highlight the department’s priorities.
The new station includes crew quarters and living facilities, office space, decontamination area, safety gear storage, wellness-fitness area, and 3 apparatus bays.
Central in the plan is the fitness room, emphasizing the department’s commitment to constant preparation to be ready to respond. The project is located in a residential neighborhood with large homes and ranchettes on an undeveloped desert lot in the Desert Foothills area. A residential aesthetic was chosen, utilizing materials and a color palette in keeping with surrounding properties. 175 large native trees and cactus were salvaged from the site and street construction. They were replanted on the grounds, creating an instant mature landscape.
The building incorporated a public art project consisting of artist-designed terrazzo flooring and glass etching at the public areas. This project will achieve LEED Certification.




